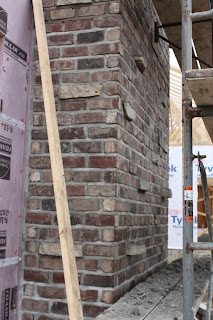What HAS happened has been exciting though. We did get the trusses on the garage and it has been roofed. That should have taken a few days...... it took 3 weeks. Here are some photos!
 |
The garage does have shingles on it now, but I haven't gotten any pictures of it yet. One of my favorite new things is our fireplace. We struggled with what material to put on the exterior of the fireplace. Stone was our first choice, but it was much more expensive. Brick was the other option. One day while Michael was roaming around the brick yard, he came across some old pavers and asked inside what they were from. We found out that they had been taken out of a building in Evansville and that they were pavers from one of the streets there. They were a little beaten up and had some great color to them. We decided they might be perfect! After having one of the masons do a little "mock" wall for us out of 8 or so of them, we choose to use them! So, we are not only being "green" but are saving money- the best of both worlds. We told the masons that we want the stone and brick pavers that we use on the house to look a little "messy"- not so perfectly flush. What they gave us was even better than we could have imagined! We are loving the finished product! We also love our masons, they are such hard workers and always show up when they say they will be there! They are doing an amazing job. I will say no more and let you see for yourself!

























































